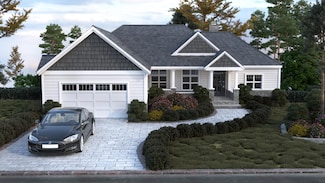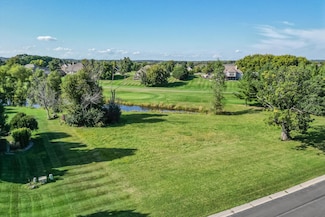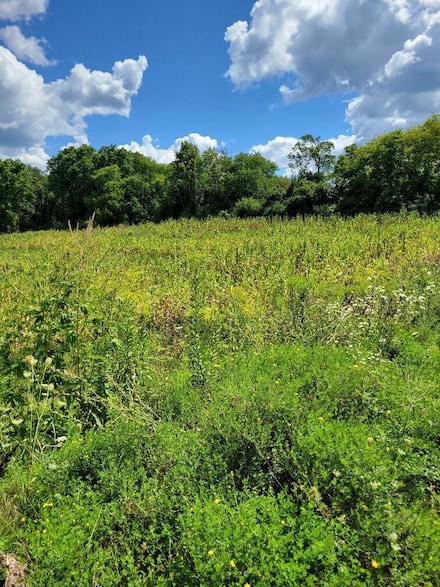
$745,000 Sold Oct 10, 2025
W232N7949 Nesting Ct, Sussex, WI 53089
- 4 Beds
- 3.5 Baths
- 4,212 Sq Ft
Last Sold Summary
- 1% Below List Price
- $177/SF
- 5 Days On Market
Current Estimated Value $734,282
Last Listing Agent Julie A Lessila Realty Executives Integrity~Brookfield
W232N7949 Nesting Ct, Sussex, WI 53089














