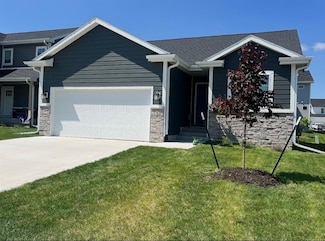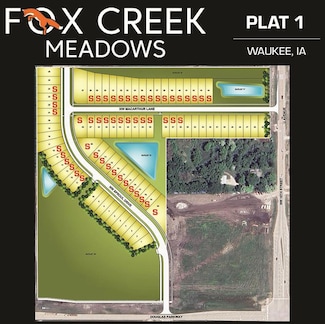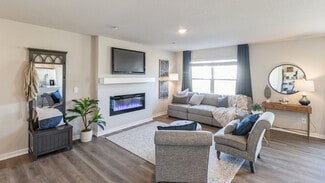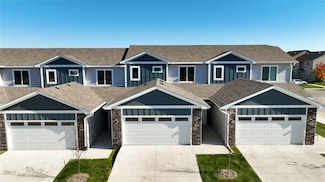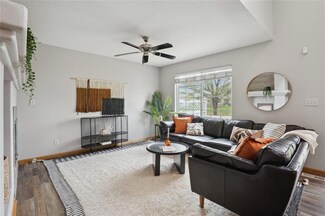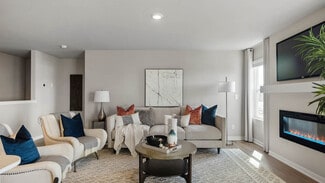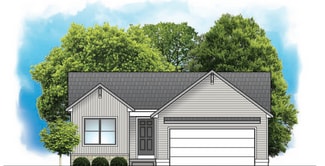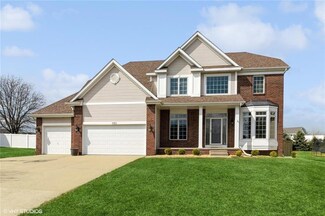$249,990
New Construction
- 3 Beds
- 2.5 Baths
- 1,511 Sq Ft
3624 Pershing Ln, Waukee, IA 50263
Discover 3624 Pershing Ln in Waukee, Iowa. This thoughtfully designed two-story townhome offers 3 bedrooms, 2.5 bathrooms, and 1,511 sq. ft. of comfortable living space. Step inside to a long foyer that leads you to the heart of the home—a bright, open-concept main floor seamlessly connecting the kitchen, dining, and great room, complete with a cozy electric fireplace. The kitchen shines with
3624 Pershing Ln, Waukee, IA 50263











