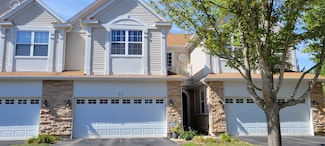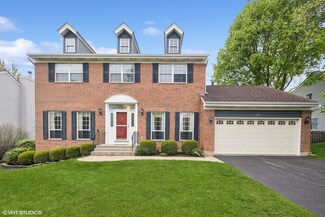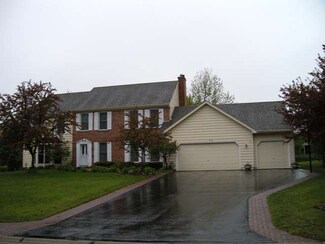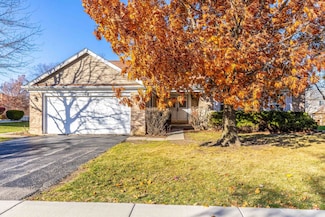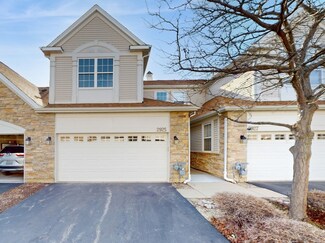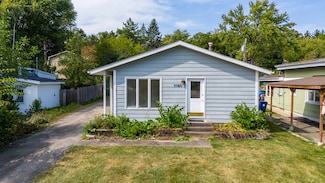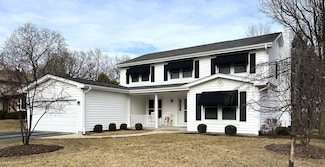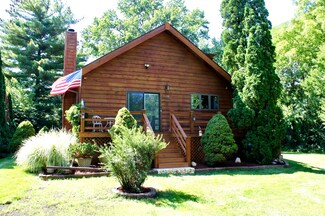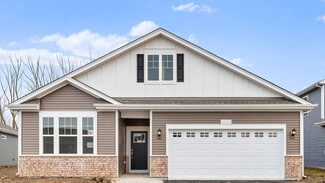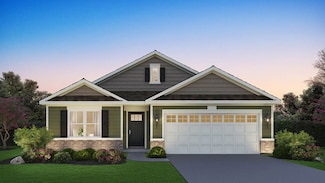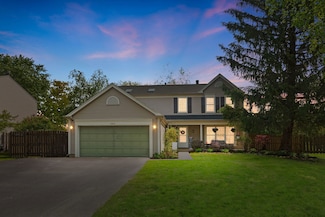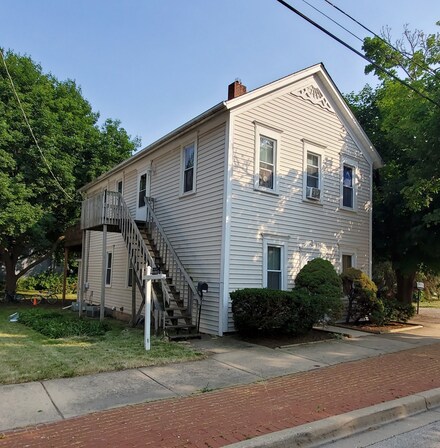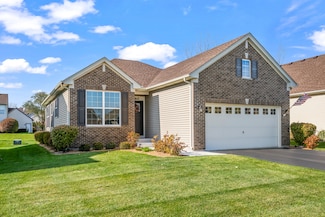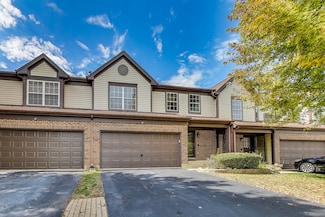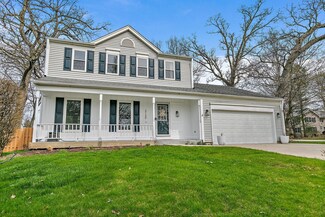Homes in ZIP Code 60102
-
-
$410,000 Sold Jun 18, 2025
450 Old Oak Cir, Algonquin, IL 60102
- 3 Beds
- 2.5 Baths
- 3,266 Sq Ft
- Built 1990
Last Sold Summary
- 5% Below List Price
- $126/SF
- 5 Days On Market
Current Estimated Value $421,340
Last Listing Agent Tom Udvance Compass
450 Old Oak Cir, Algonquin, IL 60102 -
Est $548,395 Not Listed For Sale
- 4 Beds
- 4 Baths
- 2,639 Sq Ft
532 Greens View Dr, Algonquin, IL 60102
532 Greens View Dr, Algonquin, IL 60102 -
$569,896 Sold Sep 24, 2025
393 W Point Cir, Algonquin, IL 60102
- 4 Beds
- 2 Baths
- 2,772 Sq Ft
- Built 2025
Move in Ready Sold Summary
- $206/SF
- 23 Days On Market
Current Estimated Value $571,093
393 W Point Cir, Algonquin, IL 60102 -
Est $390,657 Not Listed For Sale
- 3 Beds
- 3 Baths
- 1,750 Sq Ft
721 Mayfair Ln, Algonquin, IL 60102
721 Mayfair Ln, Algonquin, IL 60102 -
$463,000 Sold May 21, 2025
586 Gaslight Dr Unit 2, Algonquin, IL 60102
- 4 Beds
- 3 Baths
- 2,128 Sq Ft
- Built 1975
Last Sold Summary
- $218/SF
- 2 Days On Market
Current Estimated Value $468,581
Last Listing Agent Steven Birch Kale Realty
586 Gaslight Dr Unit 2, Algonquin, IL 60102 -
Est $661,724 Not Listed For Sale
- 4 Beds
- 3.5 Baths
- 3,187 Sq Ft
3 Stillwater Ct, Algonquin, IL 60102
3 Stillwater Ct, Algonquin, IL 60102 -
$360,000 Sold Jan 29, 2026
Unlisted Address
- 3 Beds
- 2.5 Baths
- 1,941 Sq Ft
- Built 1994
Last Sold Summary
- 4% Below List Price
- $185/SF
- 42 Days On Market
Last Listing Agent Tami Hamilton @properties Christie's International Real Estate
Unlisted Address -
Est $402,111 Not Listed For Sale
- 3 Beds
- 3 Baths
- 1,362 Sq Ft
140 Aberdeen Dr, Algonquin, IL 60102
140 Aberdeen Dr, Algonquin, IL 60102 -
$364,900 Sold Oct 28, 2025
2266 Stonegate Rd, Algonquin, IL 60102
- 3 Beds
- 2.5 Baths
- 1,764 Sq Ft
- Built 2025
Last Sold Summary
- 9% Below List Price
- $207/SF
- 102 Days On Market
Last Listing Agent Bill Flemming HomeSmart Connect LLC
2266 Stonegate Rd, Algonquin, IL 60102 -
Est $284,664 Not Listed For Sale
- 3 Beds
- 2.5 Baths
- 1,722 Sq Ft
2249 Dawson Ln Unit 323, Algonquin, IL 60102
2249 Dawson Ln Unit 323, Algonquin, IL 60102 -
$348,500 Sold May 09, 2025
2925 Talaga Dr Unit 2, Algonquin, IL 60102
- 3 Beds
- 3.5 Baths
- 1,800 Sq Ft
- Built 2003
Last Sold Summary
- $194/SF
- 7 Days On Market
Current Estimated Value $351,620
Last Listing Agent Holly Connors @properties Christie's International Real Estate
2925 Talaga Dr Unit 2, Algonquin, IL 60102 -
Est $261,380 Not Listed For Sale
- 2 Beds
- 1 Bath
- 1,100 Sq Ft
1420 N Harrison St, Algonquin, IL 60102
1420 N Harrison St, Algonquin, IL 60102 -
$466,000 Sold Apr 11, 2025
317 Bayberry Dr, Algonquin, IL 60102
- 4 Beds
- 2.5 Baths
- 2,434 Sq Ft
- Built 1988
Last Sold Summary
- 1% Below List Price
- $191/SF
- 28 Days On Market
Current Estimated Value $470,014
Last Listing Agent Dee Gamble Berkshire Hathaway HomeServices Starck Real Estate
317 Bayberry Dr, Algonquin, IL 60102 -
Est $401,919 Not Listed For Sale
- 3 Beds
- 3 Baths
- 2,350 Sq Ft
1120 Fox River Dr, Algonquin, IL 60102
1120 Fox River Dr, Algonquin, IL 60102 -
$469,990 Sold Nov 25, 2025
2611 Harnish Dr, Algonquin, IL 60102
- 2 Beds
- 2 Baths
- 1,863 Sq Ft
- Built 2025
Move in Ready Sold Summary
- $252/SF
- 14 Days On Market
D.R. Horton Grand Reserve - Algonquin
2611 Harnish Dr, Algonquin, IL 60102 -
Est $323,082 Not Listed For Sale
- 3 Beds
- 1 Bath
- 1,107 Sq Ft
6 Hickory Ln, Algonquin, IL 60102
6 Hickory Ln, Algonquin, IL 60102 -
$335,000 Sold Nov 13, 2025
11 Bitter Spring Ct Unit 162, Algonquin, IL 60102
- 3 Beds
- 2.5 Baths
- 2,085 Sq Ft
- Built 2000
Last Sold Summary
- 5% Above List Price
- $161/SF
- 5 Days On Market
Last Listing Agent Nancy Abuali Redfin Corporation
11 Bitter Spring Ct Unit 162, Algonquin, IL 60102 -
Est $374,599 Not Listed For Sale
- 3 Beds
- 1.5 Baths
- 1,725 Sq Ft
815 Red Coach Ln, Algonquin, IL 60102
815 Red Coach Ln, Algonquin, IL 60102 -
$550,000 Sold May 22, 2025
13 Benton Ct, Algonquin, IL 60102
- 4 Beds
- 3.5 Baths
- 3,036 Sq Ft
- Built 2005
Last Sold Summary
- $181/SF
- 2 Days On Market
Current Estimated Value $557,750
Last Listing Agent Jeffrey Padesky Real Broker, LLC
13 Benton Ct, Algonquin, IL 60102 -
Est $290,142 Not Listed For Sale
- 2 Beds
- 2 Baths
- 1,473 Sq Ft
1082 Saint Andrews Ct Unit 192, Algonquin, IL 60102
1082 Saint Andrews Ct Unit 192, Algonquin, IL 60102 -
$424,990 Sold Apr 11, 2025
2621 Lenore Ln, Algonquin, IL 60102
- 3 Beds
- 2 Baths
- 1,956 Sq Ft
- Built 2024
Last Sold Summary
- 3% Below List Price
- $217/SF
- 32 Days On Market
Current Estimated Value $436,352
Last Listing Agent Daynae Gaudio Daynae Gaudio
2621 Lenore Ln, Algonquin, IL 60102 -
Est $359,646 Not Listed For Sale
- 3 Beds
- 2.5 Baths
- 1,766 Sq Ft
2885 Talaga Dr Unit 2, Algonquin, IL 60102
2885 Talaga Dr Unit 2, Algonquin, IL 60102 -
$430,000 Sold Jul 31, 2025
1411 Yosemite Pkwy, Algonquin, IL 60102
- 4 Beds
- 2.5 Baths
- 2,192 Sq Ft
- Built 1989
Last Sold Summary
- 7% Below List Price
- $196/SF
- 16 Days On Market
Current Estimated Value $433,983
Last Listing Agent Christine Cutro Coldwell Banker Realty
1411 Yosemite Pkwy, Algonquin, IL 60102 -
Est $436,571 Not Listed For Sale
- 3 Beds
- 3.5 Baths
- 2,016 Sq Ft
630 Longwood Dr, Algonquin, IL 60102
630 Longwood Dr, Algonquin, IL 60102 -
$365,000 Sold Jul 28, 2025
602 S Vista Dr, Algonquin, IL 60102
- 4 Beds
- 2 Baths
- 1,746 Sq Ft
- Built 1976
Last Sold Summary
- 3% Below List Price
- $209/SF
- 82 Days On Market
Current Estimated Value $367,620
Last Listing Agent Melanie Enriquez Baird & Warner
602 S Vista Dr, Algonquin, IL 60102 -
Est $582,826 Not Listed For Sale
- 5 Beds
- 2.5 Baths
- 2,583 Sq Ft
591 Saratoga Cir, Algonquin, IL 60102
591 Saratoga Cir, Algonquin, IL 60102 -
$559,925 Sold Sep 03, 2025
1031 Waterford St, Algonquin, IL 60102
- 4 Beds
- 2.5 Baths
- 2,760 Sq Ft
- Built 2025
Move in Ready Sold Summary
- $203/SF
- 11 Days On Market
Lennar Algonquin Meadows - Single Family
1031 Waterford St, Algonquin, IL 60102 -
Est $366,347 Not Listed For Sale
- 5 Beds
- 2 Baths
- 1,908 Sq Ft
327 Jefferson St, Algonquin, IL 60102
327 Jefferson St, Algonquin, IL 60102 -
$279,900 Sold Aug 27, 2025
6 Waverly Ct Unit 4354, Algonquin, IL 60102
- 3 Beds
- 1.5 Baths
- 1,300 Sq Ft
- Built 1996
Last Sold Summary
- $215/SF
- 9 Days On Market
Current Estimated Value $278,245
Last Listing Agent Karen Goins RE/MAX Suburban
6 Waverly Ct Unit 4354, Algonquin, IL 60102 -
Est $423,181 Not Listed For Sale
- 3 Beds
- 3.5 Baths
- 2,100 Sq Ft
2905 Talaga Dr Unit 2, Algonquin, IL 60102
2905 Talaga Dr Unit 2, Algonquin, IL 60102 -
$230,000 Sold Nov 17, 2025
1925 Ozark Pkwy, Algonquin, IL 60102
- 1 Bed
- 1.5 Baths
- 979 Sq Ft
- Built 1988
Last Sold Summary
- 2% Below List Price
- $235/SF
- 20 Days On Market
Last Listing Agent Elizabeth Oine Compass
1925 Ozark Pkwy, Algonquin, IL 60102 -
Est $616,401 Not Listed For Sale
- 4 Beds
- 3.5 Baths
- 2,905 Sq Ft
6 Clover Ct, Algonquin, IL 60102
6 Clover Ct, Algonquin, IL 60102 -
$395,000 Sold Dec 26, 2025
460 Mahogany Dr, Algonquin, IL 60102
- 2 Beds
- 2 Baths
- 1,373 Sq Ft
- Built 2019
Last Sold Summary
- 4% Below List Price
- $288/SF
- 16 Days On Market
Last Listing Agent Connie Hoos Coldwell Banker Realty
460 Mahogany Dr, Algonquin, IL 60102 -
Est $357,505 Not Listed For Sale
- 3 Beds
- 2 Baths
- 1,776 Sq Ft
1230 Powder Horn Dr, Algonquin, IL 60102
1230 Powder Horn Dr, Algonquin, IL 60102 -
$295,000 Sold Jan 08, 2026
14 Oxford Ct, Algonquin, IL 60102
- 3 Beds
- 2.5 Baths
- 2,360 Sq Ft
- Built 1991
Last Sold Summary
- 5% Below List Price
- $125/SF
- 5 Days On Market
Last Listing Agent Abby Powell Baird & Warner
14 Oxford Ct, Algonquin, IL 60102 -
Est $413,476 Not Listed For Sale
- 3 Beds
- 1.5 Baths
- 1,658 Sq Ft
2130 Tahoe Pkwy, Algonquin, IL 60102
2130 Tahoe Pkwy, Algonquin, IL 60102 -
$524,900 Sold Feb 25, 2025
202 Rhinebeck Way, Algonquin, IL 60102
- 3 Beds
- 2.5 Baths
- 2,292 Sq Ft
- Built 2025
Last Sold Summary
- $229/SF
- 4 Days On Market
Current Estimated Value $537,416
Last Listing Agent Cathy Oberbroeckling Baird & Warner
202 Rhinebeck Way, Algonquin, IL 60102 -
Est $360,938 Not Listed For Sale
- 3 Beds
- 1.5 Baths
- 1,496 Sq Ft
905 Thornewood Ln, Algonquin, IL 60102
905 Thornewood Ln, Algonquin, IL 60102 -
$270,000 Sold Oct 17, 2025
901 Wesley Ln, Algonquin, IL 60102
- 2 Beds
- 1.5 Baths
- 1,330 Sq Ft
- Built 1990
Last Sold Summary
- 2% Below List Price
- $203/SF
- 14 Days On Market
Current Estimated Value $269,706
Last Listing Agent Hilda Jones Baird & Warner Real Estate - A
901 Wesley Ln, Algonquin, IL 60102
Showing Results 561 - 600, Page 15 of 18
Find More Real Estate & Homes for Sale by State
- Alabama Homes for Sale
- Alaska Homes for Sale
- Arizona Homes for Sale
- Arkansas Homes for Sale
- California Homes for Sale
- Colorado Homes for Sale
- Connecticut Homes for Sale
- Delaware Homes for Sale
- Florida Homes for Sale
- Georgia Homes for Sale
- Hawaii Homes for Sale
- Idaho Homes for Sale
- Illinois Homes for Sale
- Indiana Homes for Sale
- Iowa Homes for Sale
- Kansas Homes for Sale
- Kentucky Homes for Sale
- Louisiana Homes for Sale
- Maine Homes for Sale
- Maryland Homes for Sale
- Massachusetts Homes for Sale
- Michigan Homes for Sale
- Minnesota Homes for Sale
- Mississippi Homes for Sale
- Missouri Homes for Sale
- Montana Homes for Sale
- Nebraska Homes for Sale
- Nevada Homes for Sale
- New Hampshire Homes for Sale
- New Jersey Homes for Sale
- New Mexico Homes for Sale
- New York Homes for Sale
- North Carolina Homes for Sale
- North Dakota Homes for Sale
- Ohio Homes for Sale
- Oklahoma Homes for Sale
- Oregon Homes for Sale
- Pennsylvania Homes for Sale
- Rhode Island Homes for Sale
- South Carolina Homes for Sale
- South Dakota Homes for Sale
- Tennessee Homes for Sale
- Texas Homes for Sale
- Utah Homes for Sale
- Vermont Homes for Sale
- Virginia Homes for Sale
- Washington Homes for Sale
- West Virginia Homes for Sale
- Wisconsin Homes for Sale
- Wyoming Homes for Sale
Top Cities with Homes For Sale
- Albuquerque NM Homes for Sale
- Arlington TX Homes for Sale
- Atlanta GA Homes for Sale
- Aurora CO Homes for Sale
- Austin TX Homes for Sale
- Baltimore MD Homes for Sale
- Boston MA Homes for Sale
- Cape Coral FL Homes for Sale
- Charlotte NC Homes for Sale
- Chicago IL Homes for Sale
- Colorado Springs CO Homes for Sale
- Columbus OH Homes for Sale
- Dallas TX Homes for Sale
- Denver CO Homes for Sale
- Detroit MI Homes for Sale
- El Paso TX Homes for Sale
- Fort Worth TX Homes for Sale
- Fresno CA Homes for Sale
- Honolulu HI Homes for Sale
- Houston TX Homes for Sale
- Indianapolis IN Homes for Sale
- Irvine CA Homes for Sale
- Jacksonville FL Homes for Sale
- Kansas City MO Homes for Sale
- Knoxville TN Homes for Sale
- Las Vegas NV Homes for Sale
- Long Beach CA Homes for Sale
- Los Angeles CA Homes for Sale
- Louisville KY Homes for Sale
- Madison WI Homes for Sale
- Memphis TN Homes for Sale
- Mesa AZ Homes for Sale
- Miami FL Homes for Sale
- Milwaukee WI Homes for Sale
- Minneapolis MN Homes for Sale
- Nashville TN Homes for Sale
- New Orleans LA Homes for Sale
- New York NY Homes for Sale
- North Port FL Homes for Sale
- Oakland CA Homes for Sale
- Ocala FL Homes for Sale
- Oklahoma City OK Homes for Sale
- Omaha NE Homes for Sale
- Orlando FL Homes for Sale
- Pasadena CA Homes for Sale
- Philadelphia PA Homes for Sale
- Phoenix AZ Homes for Sale
- Raleigh NC Homes for Sale
- Sacramento CA Homes for Sale
- San Antonio TX Homes for Sale
- San Diego CA Homes for Sale
- San Francisco CA Homes for Sale
- San Jose CA Homes for Sale
- Seattle WA Homes for Sale
- Tampa FL Homes for Sale
- Tucson AZ Homes for Sale
- Tulsa OK Homes for Sale
- Virginia Beach VA Homes for Sale
- Washington DC Homes for Sale
- Wichita KS Homes for Sale
Top Counties with Homes For Sale
- Cook County IL Homes for Sale
- Los Angeles County CA Homes for Sale
- Miami-Dade County FL Homes for Sale
- Harris County TX Homes for Sale
- Lee County FL Homes for Sale
- Maricopa County AZ Homes for Sale
- Palm Beach County FL Homes for Sale
- Broward County FL Homes for Sale
- Riverside County CA Homes for Sale
- Suffolk County NY Homes for Sale
- San Bernardino County CA Homes for Sale
- Clark County NV Homes for Sale
- Fulton County GA Homes for Sale
- Genesee County MI Homes for Sale
- Wayne County MI Homes for Sale
- Orange County CA Homes for Sale
- Hillsborough County FL Homes for Sale
- San Diego County CA Homes for Sale
- Dallas County TX Homes for Sale
- Tarrant County TX Homes for Sale
- Horry County SC Homes for Sale
- Collin County TX Homes for Sale
- Duval County FL Homes for Sale
- Collier County FL Homes for Sale
- Ocean County NJ Homes for Sale
- Bexar County TX Homes for Sale
- Cuyahoga County OH Homes for Sale
- Charlotte County FL Homes for Sale
- Brevard County FL Homes for Sale
- Philadelphia County PA Homes for Sale
- Montgomery County TX Homes for Sale
- Denton County TX Homes for Sale
- Pinellas County FL Homes for Sale
- Fairfield County CT Homes for Sale
- Orange County FL Homes for Sale
- Polk County FL Homes for Sale
- Volusia County FL Homes for Sale
- Sarasota County FL Homes for Sale
- Fort Bend County TX Homes for Sale
- Marion County FL Homes for Sale
- New Haven County CT Homes for Sale
- Monmouth County NJ Homes for Sale
- Yavapai County AZ Homes for Sale
- Brunswick County NC Homes for Sale
- Kern County CA Homes for Sale
- Lake County IL Homes for Sale
- Wake County NC Homes for Sale
- Oklahoma County OK Homes for Sale
- Erie County NY Homes for Sale
- Tulsa County OK Homes for Sale
More Real Estate For Sale Near Me
Homes in Nearby Neighborhoods
Homes in Nearby Cities
- Algonquin Homes
- Lake In The Hills Homes
- Carpentersville Homes
- Barrington Hills Homes
- Dundee Homes
- West Dundee Homes
- Crystal Lake Homes
- Gilberts Homes
- Cary Homes
- Barrington Homes
- Huntley Homes
- Elgin Homes
- Pingree Grove Homes
- Hampshire Homes
- Hoffman Estates Homes
- McHenry Homes
- Woodstock Homes
- South Elgin Homes
- Wauconda Homes

