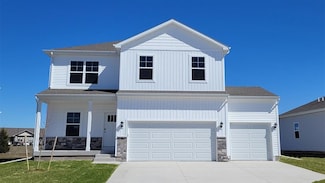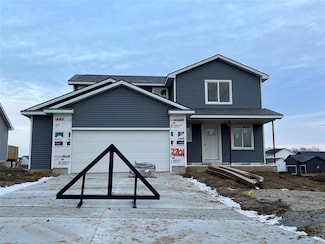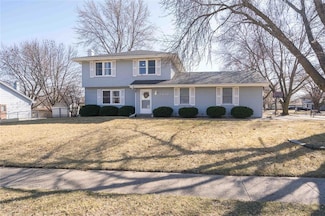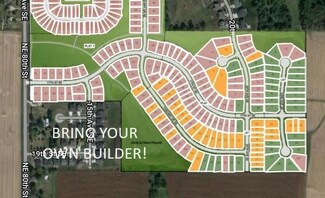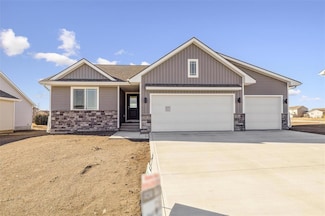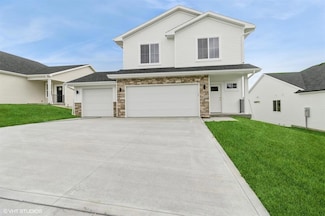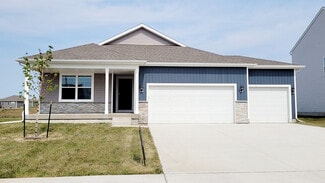$227,000 Sold Jun 04, 2025
602 4th St NW, Altoona, IA 50009
- 3 Beds
- 1 Bath
- 1,016 Sq Ft
- Built 1989
Last Sold Summary
- 1% Above List Price
- $223/SF
- 3 Days On Market
Current Estimated Value $224,486
Last Listing Agent Pennie Carroll Pennie Carroll & Associates
602 4th St NW, Altoona, IA 50009


