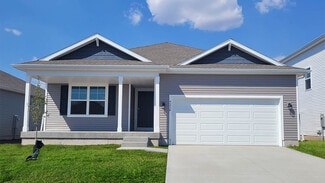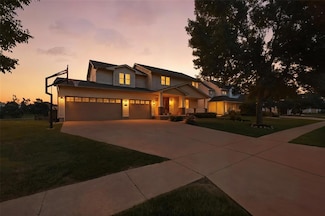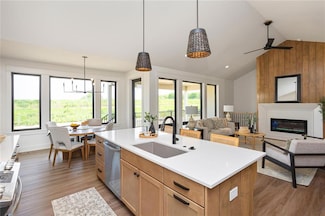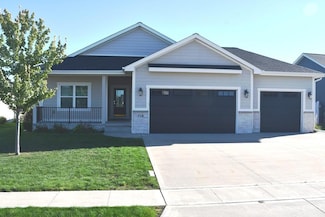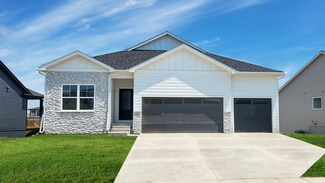Homes in ZIP Code 50009
-
-
$309,990 New Construction
- 3 Beds
- 2 Baths
- 1,498 Sq Ft
Hamilton Plan at Brook Ridge, Altoona, IA 50009
3513 10th Ave Unit 36202192, Altoona, IA 50009D.R. Horton Builder -
$369,999 Sold Dec 12, 2025
1822 30th Ave SW, Altoona, IA 50009
- 4 Beds
- 3.5 Baths
- 1,637 Sq Ft
- Built 2005
Last Sold Summary
- 1% Below List Price
- $226/SF
- 166 Days On Market
Last Listing Agent Char Klisares RE/MAX Concepts
1822 30th Ave SW, Altoona, IA 50009 -
Est $204,234 Not Listed For Sale
- 2 Beds
- 2.5 Baths
- 1,397 Sq Ft
845 Red Hawk Way SE, Altoona, IA 50009
845 Red Hawk Way SE, Altoona, IA 50009 -
$354,900 Pending
- 3 Beds
- 2 Baths
- 1,410 Sq Ft
1653 20th Ave SE, Altoona, IA 50009
1653 20th Ave SE, Altoona, IA 50009Rob Burditt Hubbell Homes of Iowa, LLC
-
$440,300 Sold Jul 23, 2025
410 Oakwood Ct, Altoona, IA 50009
- 5 Beds
- 3.5 Baths
- 2,248 Sq Ft
- Built 2001
Last Sold Summary
- 1% Above List Price
- $196/SF
- 11 Days On Market
Current Estimated Value $436,632
Last Listing Agent Aubrie Doyle RE/MAX Results
410 Oakwood Ct, Altoona, IA 50009 -
Est $212,105 Not Listed For Sale
- 2 Beds
- 2.5 Baths
- 1,397 Sq Ft
947 Red Hawk Way SE, Altoona, IA 50009
947 Red Hawk Way SE, Altoona, IA 50009 -

$309,000 New Construction
- 4 Beds
- 2.5 Baths
- 1,741 Sq Ft
Eastham IV Plan at Stonebridge, Altoona, IA 50009
4203 5th Ave SW Unit 39473590, Altoona, IA 50009Destiny Homes Builder -
$614,900 Sold Jul 15, 2025
1511 Boulder Creek Ct SE, Altoona, IA 50009
- 5 Beds
- 3 Baths
- 1,857 Sq Ft
- Built 2023
Last Sold Summary
- $331/SF
- 17 Days On Market
Current Estimated Value $606,100
Last Listing Agent Christal Chapman RE/MAX Concepts
1511 Boulder Creek Ct SE, Altoona, IA 50009 -
Est $226,300 Not Listed For Sale
- 2 Beds
- 2 Baths
- 1,267 Sq Ft
958 Robin Cir, Altoona, IA 50009
958 Robin Cir, Altoona, IA 50009 -
$322,000 Pending
- 3 Beds
- 2 Baths
- 1,433 Sq Ft
1927 Tuscany Dr SE, Altoona, IA 50009
1927 Tuscany Dr SE, Altoona, IA 50009Rob Burditt Hubbell Homes of Iowa, LLC
-
$320,000 Sold Nov 24, 2025
1903 3rd Ave SE, Altoona, IA 50009
- 3 Beds
- 2 Baths
- 1,972 Sq Ft
- Built 2004
Last Sold Summary
- 7% Above List Price
- $162/SF
- 7 Days On Market
Last Listing Agent Susan Peer BHHS First Realty Westown
1903 3rd Ave SE, Altoona, IA 50009 -
Est $227,793 Not Listed For Sale
- 2 Beds
- 2 Baths
- 1,267 Sq Ft
933 Robin Cir, Altoona, IA 50009
933 Robin Cir, Altoona, IA 50009 -
$450,000
- 4 Beds
- 3 Baths
- 1,503 Sq Ft
726 35th St SW, Altoona, IA 50009
726 35th St SW, Altoona, IA 50009Brandon Johnson RE/MAX Cornerstone
-
$470,000 Sold Jun 30, 2025
205 32nd St SE, Altoona, IA 50009
- 5 Beds
- 3 Baths
- 1,596 Sq Ft
- Built 2018
Last Sold Summary
- 8% Below List Price
- $294/SF
- 89 Days On Market
Current Estimated Value $470,714
Last Listing Agent Galen Kurth RE/MAX Concepts
205 32nd St SE, Altoona, IA 50009 -
Est $229,331 Not Listed For Sale
- 3 Beds
- 3 Baths
- 1,207 Sq Ft
923 Robin Cir, Altoona, IA 50009
923 Robin Cir, Altoona, IA 50009 -
$509,990 New Construction
- 5 Beds
- 4 Baths
- 2,964 Sq Ft
Fairfield Plan at Edgewood Trail, Altoona, IA 50009
117 8th NE Unit 37453368, Altoona, IA 50009D.R. Horton Builder -
$349,990 Sold Jun 17, 2025
2648 21st St SW, Altoona, IA 50009
- 3 Beds
- 2 Baths
- 1,427 Sq Ft
- Built 2024
Last Sold Summary
- 3% Below List Price
- $245/SF
- 260 Days On Market
Current Estimated Value $346,858
Last Listing Agent Dianna Elder Realty ONE Group Impact
2648 21st St SW, Altoona, IA 50009 -
Est $397,967 Not Listed For Sale
- 4 Beds
- 2.5 Baths
- 2,066 Sq Ft
1110 Falcon Dr SE, Altoona, IA 50009
1110 Falcon Dr SE, Altoona, IA 50009 -
$252,000
- 3 Beds
- 2 Baths
- 1,447 Sq Ft
817 33rd St SW, Bondurant, IA 50035
817 33rd St SW, Bondurant, IA 50035David Charlson PROmetro Realty
Showing Results 681 - 720, Page 18 of 18
Find More Real Estate & Homes for Sale by State
- Alabama Homes for Sale
- Alaska Homes for Sale
- Arizona Homes for Sale
- Arkansas Homes for Sale
- California Homes for Sale
- Colorado Homes for Sale
- Connecticut Homes for Sale
- Delaware Homes for Sale
- Florida Homes for Sale
- Georgia Homes for Sale
- Hawaii Homes for Sale
- Idaho Homes for Sale
- Illinois Homes for Sale
- Indiana Homes for Sale
- Iowa Homes for Sale
- Kansas Homes for Sale
- Kentucky Homes for Sale
- Louisiana Homes for Sale
- Maine Homes for Sale
- Maryland Homes for Sale
- Massachusetts Homes for Sale
- Michigan Homes for Sale
- Minnesota Homes for Sale
- Mississippi Homes for Sale
- Missouri Homes for Sale
- Montana Homes for Sale
- Nebraska Homes for Sale
- Nevada Homes for Sale
- New Hampshire Homes for Sale
- New Jersey Homes for Sale
- New Mexico Homes for Sale
- New York Homes for Sale
- North Carolina Homes for Sale
- North Dakota Homes for Sale
- Ohio Homes for Sale
- Oklahoma Homes for Sale
- Oregon Homes for Sale
- Pennsylvania Homes for Sale
- Rhode Island Homes for Sale
- South Carolina Homes for Sale
- South Dakota Homes for Sale
- Tennessee Homes for Sale
- Texas Homes for Sale
- Utah Homes for Sale
- Vermont Homes for Sale
- Virginia Homes for Sale
- Washington Homes for Sale
- West Virginia Homes for Sale
- Wisconsin Homes for Sale
- Wyoming Homes for Sale
Top Cities with Homes For Sale
- Albuquerque NM Homes for Sale
- Arlington TX Homes for Sale
- Atlanta GA Homes for Sale
- Aurora CO Homes for Sale
- Austin TX Homes for Sale
- Baltimore MD Homes for Sale
- Boston MA Homes for Sale
- Cape Coral FL Homes for Sale
- Charlotte NC Homes for Sale
- Chicago IL Homes for Sale
- Colorado Springs CO Homes for Sale
- Columbus OH Homes for Sale
- Dallas TX Homes for Sale
- Denver CO Homes for Sale
- Detroit MI Homes for Sale
- El Paso TX Homes for Sale
- Fort Worth TX Homes for Sale
- Fresno CA Homes for Sale
- Honolulu HI Homes for Sale
- Houston TX Homes for Sale
- Indianapolis IN Homes for Sale
- Irvine CA Homes for Sale
- Jacksonville FL Homes for Sale
- Kansas City MO Homes for Sale
- Knoxville TN Homes for Sale
- Las Vegas NV Homes for Sale
- Long Beach CA Homes for Sale
- Los Angeles CA Homes for Sale
- Louisville KY Homes for Sale
- Madison WI Homes for Sale
- Memphis TN Homes for Sale
- Mesa AZ Homes for Sale
- Miami FL Homes for Sale
- Milwaukee WI Homes for Sale
- Minneapolis MN Homes for Sale
- Nashville TN Homes for Sale
- New Orleans LA Homes for Sale
- New York NY Homes for Sale
- North Port FL Homes for Sale
- Oakland CA Homes for Sale
- Ocala FL Homes for Sale
- Oklahoma City OK Homes for Sale
- Omaha NE Homes for Sale
- Orlando FL Homes for Sale
- Pasadena CA Homes for Sale
- Philadelphia PA Homes for Sale
- Phoenix AZ Homes for Sale
- Raleigh NC Homes for Sale
- Sacramento CA Homes for Sale
- San Antonio TX Homes for Sale
- San Diego CA Homes for Sale
- San Francisco CA Homes for Sale
- San Jose CA Homes for Sale
- Seattle WA Homes for Sale
- Tampa FL Homes for Sale
- Tucson AZ Homes for Sale
- Tulsa OK Homes for Sale
- Virginia Beach VA Homes for Sale
- Washington DC Homes for Sale
- Wichita KS Homes for Sale
Top Counties with Homes For Sale
- Cook County IL Homes for Sale
- Los Angeles County CA Homes for Sale
- Miami-Dade County FL Homes for Sale
- Harris County TX Homes for Sale
- Lee County FL Homes for Sale
- Maricopa County AZ Homes for Sale
- Palm Beach County FL Homes for Sale
- Broward County FL Homes for Sale
- Riverside County CA Homes for Sale
- Suffolk County NY Homes for Sale
- San Bernardino County CA Homes for Sale
- Clark County NV Homes for Sale
- Fulton County GA Homes for Sale
- Genesee County MI Homes for Sale
- Wayne County MI Homes for Sale
- Orange County CA Homes for Sale
- Hillsborough County FL Homes for Sale
- San Diego County CA Homes for Sale
- Dallas County TX Homes for Sale
- Tarrant County TX Homes for Sale
- Horry County SC Homes for Sale
- Collin County TX Homes for Sale
- Duval County FL Homes for Sale
- Collier County FL Homes for Sale
- Ocean County NJ Homes for Sale
- Bexar County TX Homes for Sale
- Cuyahoga County OH Homes for Sale
- Charlotte County FL Homes for Sale
- Brevard County FL Homes for Sale
- Philadelphia County PA Homes for Sale
- Montgomery County TX Homes for Sale
- Denton County TX Homes for Sale
- Pinellas County FL Homes for Sale
- Fairfield County CT Homes for Sale
- Orange County FL Homes for Sale
- Polk County FL Homes for Sale
- Volusia County FL Homes for Sale
- Sarasota County FL Homes for Sale
- Fort Bend County TX Homes for Sale
- Marion County FL Homes for Sale
- New Haven County CT Homes for Sale
- Monmouth County NJ Homes for Sale
- Yavapai County AZ Homes for Sale
- Brunswick County NC Homes for Sale
- Kern County CA Homes for Sale
- Lake County IL Homes for Sale
- Wake County NC Homes for Sale
- Oklahoma County OK Homes for Sale
- Erie County NY Homes for Sale
- Tulsa County OK Homes for Sale

