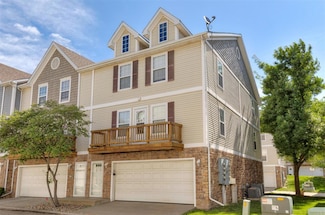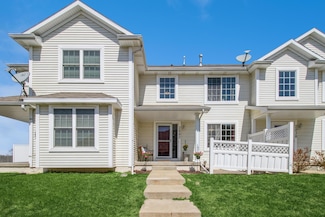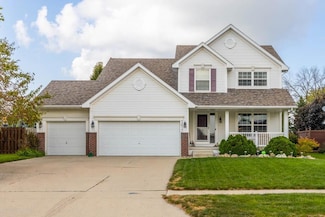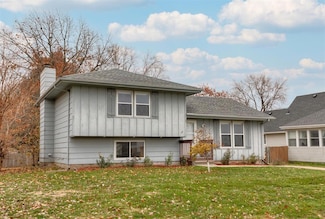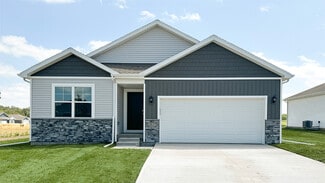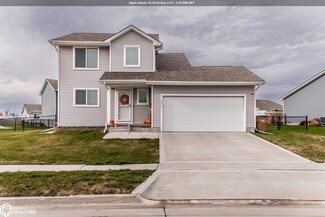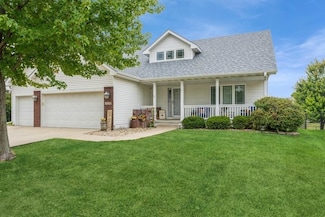$193,000 Sold Oct 30, 2025
605 1st Ave S, Altoona, IA 50009
- 2 Beds
- 1 Bath
- 683 Sq Ft
- Built 1948
Last Sold Summary
- 3% Below List Price
- $283/SF
- 10 Days On Market
Current Estimated Value $165,500
Last Listing Agent Joel Sullivan Friedrich Realty
605 1st Ave S, Altoona, IA 50009



