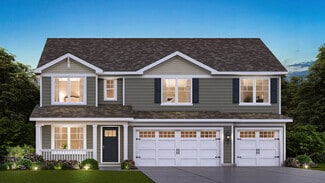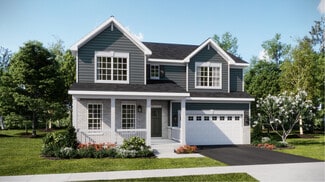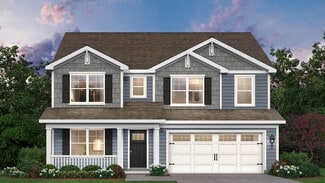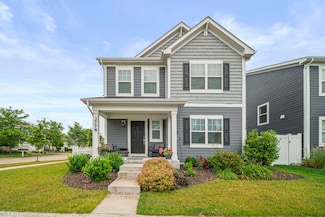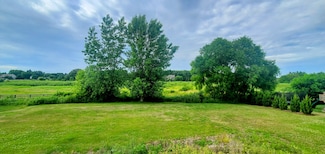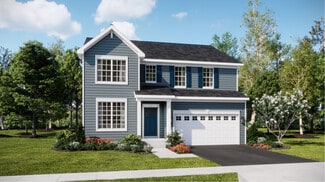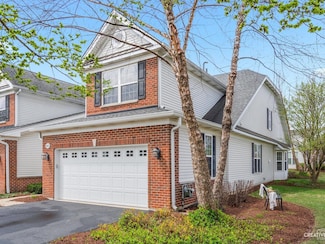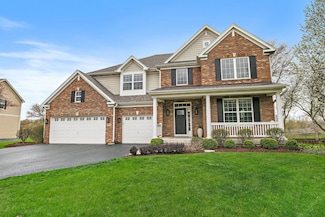$880,000 Sold Aug 29, 2025
9N660 Whispering Springs Ln, Elgin, IL 60124
- 3 Beds
- 3.5 Baths
- 3,056 Sq Ft
- Built 2016
Last Sold Summary
- 1% Above List Price
- $288/SF
- 3 Days On Market
Current Estimated Value $880,353
Last Listing Agent Bob Wisdom RE/MAX Horizon
9N660 Whispering Springs Ln, Elgin, IL 60124


