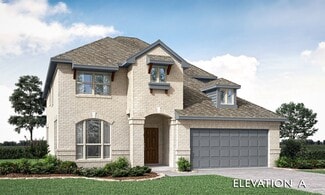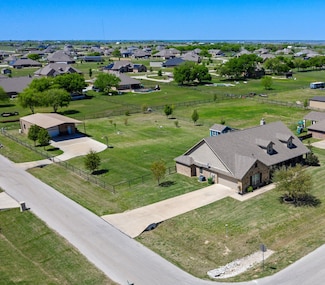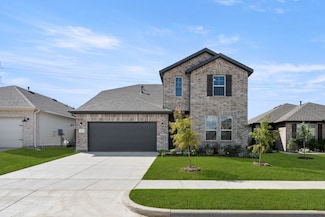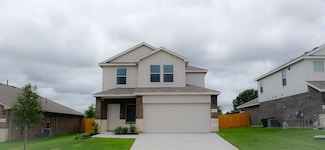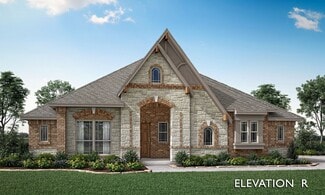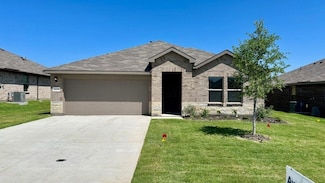$350,000 Last List Price Sold Apr 30, 2025
210 Bayless Ave, Godley, TX 76044
- 4 Beds
- 2 Baths
- 2,154 Sq Ft
- Built 2018
Last Sold Summary
- $162/SF
- 13 Days On Market
Current Estimated Value $360,057
Last Listing Agent Sarah Padgett CENTURY 21 Judge Fite Co.
210 Bayless Ave, Godley, TX 76044














