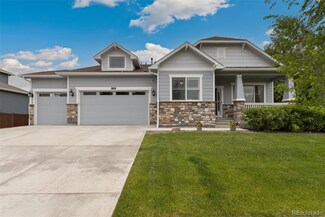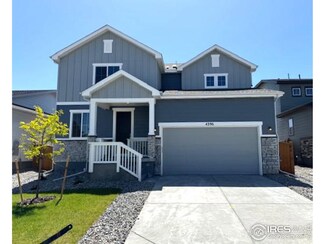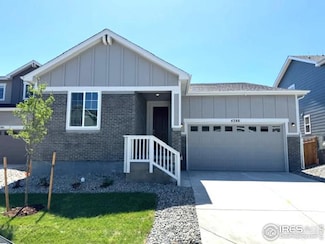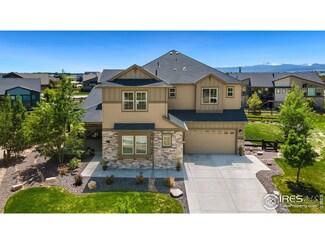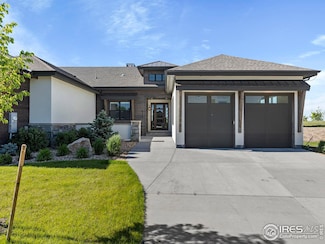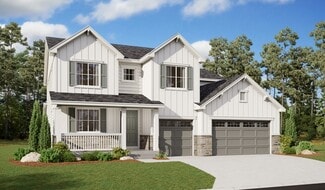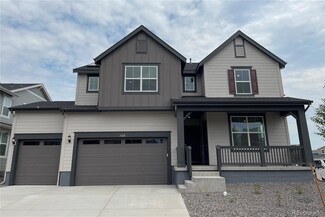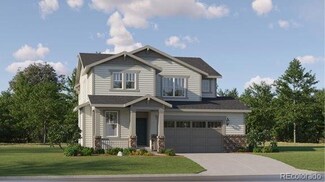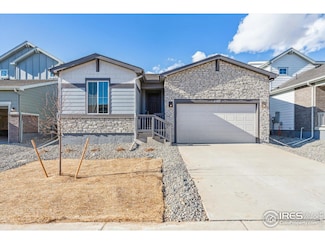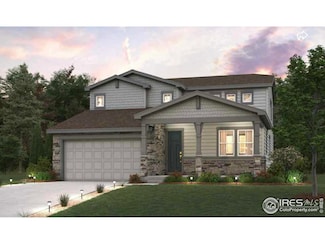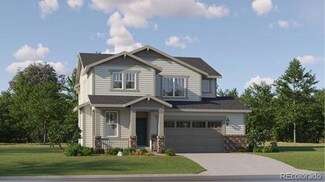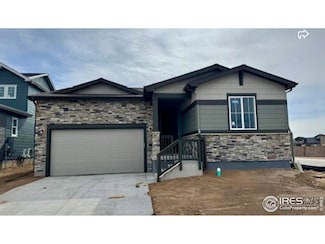Timnath, CO Homes
-
-
$558,900 New Construction
- 3 Beds
- 2.5 Baths
- 2,230 Sq Ft
Silverthorne Plan at Timnath Lakes, Timnath, CO 80547
4493 Parkline St Unit 37863100, Timnath, CO 80547DRB Homes Builder -
$680,000 Sold Apr 23, 2025
6880 Fireside Dr, Timnath, CO 80547
- 5 Beds
- 2.5 Baths
- 2,402 Sq Ft
- Built 2012
Last Sold Summary
- 1% Above List Price
- $283/SF
- 15 Days On Market
Current Estimated Value $691,873
Last Listing Agent Troy Armstrong Troy Armstrong
6880 Fireside Dr, Timnath, CO 80547
-
Est $564,342 Not Listed For Sale
- 3 Beds
- 2.5 Baths
- 2,837 Sq Ft
4396 Caramel St, Timnath, CO 80547
4396 Caramel St, Timnath, CO 80547 -
$589,000
- 3 Beds
- 2.5 Baths
- 2,254 Sq Ft
6117 Gold Dust Rd, Timnath, CO 80547
6117 Gold Dust Rd, Timnath, CO 80547Kristin Tibbs Kentwood RE Northern Prop Llc
-
$450,150 Sold Aug 26, 2025
5069 Mckinnon Ct, Timnath, CO 80547
- 3 Beds
- 2.5 Baths
- 1,846 Sq Ft
- Built 2025
Last Sold Summary
- 7% Below List Price
- $244/SF
- 58 Days On Market
Current Estimated Value $447,177
Last Listing Agent Kristen White Keller Williams DTC
5069 Mckinnon Ct, Timnath, CO 80547
-
Est $570,590 Not Listed For Sale
- 3 Beds
- 2 Baths
- 3,187 Sq Ft
4388 Caramel St, Timnath, CO 80547
4388 Caramel St, Timnath, CO 80547 -
$6,200,000
- Land
- 37.07 Acres
- $167,251 per Acre
4801 E Harmony Rd, Fort Collins, CO 80528
4801 E Harmony Rd, Fort Collins, CO 80528 -
$655,000 Sold Dec 19, 2025
6013 Goodnight Ave, Timnath, CO 80547
- 4 Beds
- 2.5 Baths
- 3,435 Sq Ft
- Built 2022
Last Sold Summary
- $191/SF
- 58 Days On Market
Last Listing Agent Kimberley Hattem RE/MAX Alliance-FTC South
6013 Goodnight Ave, Timnath, CO 80547 -
Est $374,075 Not Listed For Sale
- 2 Beds
- 2 Baths
- 1,099 Sq Ft
5398 Second Ave, Timnath, CO 80547
5398 Second Ave, Timnath, CO 80547
-
$856,995 New Construction
- 4 - 5 Beds
- 3.5 - 4.5 Baths
- 3,565 Sq Ft
Hillrose Plan at Timnath Lakes - Overlook Collection, Timnath, CO 80547
5811 Tommy Ct Unit 36357526, Timnath, CO 80547Toll Brothers, Inc. Builder -
$640,000 Sold Dec 30, 2025
5460 Homeward Dr, Timnath, CO 80547
- 6 Beds
- 3.5 Baths
- 3,060 Sq Ft
- Built 2019
Last Sold Summary
- 10% Below List Price
- $209/SF
- 113 Days On Market
Last Listing Agent Jesse Engel RE/MAX Alliance-Loveland
5460 Homeward Dr, Timnath, CO 80547 -
Est $378,612 Not Listed For Sale
- 2 Beds
- 2.5 Baths
- 1,266 Sq Ft
5524 Second Ave, Timnath, CO 80547
5524 Second Ave, Timnath, CO 80547 -
$573,900 New Construction
- 4 Beds
- 2.5 Baths
- 2,403 Sq Ft
Vail Plan at Timnath Lakes, Timnath, CO 80547
4493 Parkline St Unit 37863129, Timnath, CO 80547DRB Homes Builder -
$717,000 Sold Jul 08, 2025
6503 Snow Bank Dr, Timnath, CO 80547
- 5 Beds
- 5 Baths
- 3,600 Sq Ft
- Built 2017
Last Sold Summary
- 4% Below List Price
- $199/SF
- 59 Days On Market
Current Estimated Value $716,424
Last Listing Agent Koa Schumann LIV Sotheby's International Realty
6503 Snow Bank Dr, Timnath, CO 80547
-
Est $1,071,803 Not Listed For Sale
- 4 Beds
- 4.5 Baths
- 5,688 Sq Ft
7023 Lightning Ct, Timnath, CO 80547
7023 Lightning Ct, Timnath, CO 80547 -
$1,095,000
- 6 Beds
- 3.5 Baths
- 4,290 Sq Ft
973 Skipping Stone Ct, Timnath, CO 80547
973 Skipping Stone Ct, Timnath, CO 80547Erin Brady C3 Real Estate Solutions, LLC
-
$990,000 Sold Apr 08, 2025
6379 Foundry Ct, Timnath, CO 80547
- 4 Beds
- 3 Baths
- 3,698 Sq Ft
- Built 2020
Last Sold Summary
- 10% Below List Price
- $268/SF
- 89 Days On Market
Current Estimated Value $1,000,861
Last Listing Agent Kelly McBartlett Coldwell Banker Realty 02
6379 Foundry Ct, Timnath, CO 80547 -
Est $364,471 Not Listed For Sale
- 2 Beds
- 2 Baths
- 1,099 Sq Ft
5520 Second Ave, Timnath, CO 80547
5520 Second Ave, Timnath, CO 80547
-
$865,000
- 5 Beds
- 3.5 Baths
- 3,472 Sq Ft
1232 Kitchel Lake Pkwy, Timnath, CO 80547
1232 Kitchel Lake Pkwy, Timnath, CO 80547Dennis Schick RE/MAX Alliance-FTC South
-
$904,950 Sold Jun 13, 2025
1305 Alyssa Dr, Timnath, CO 80547
- 5 Beds
- 4.5 Baths
- 4,612 Sq Ft
- Built 2024
Last Sold Summary
- 2% Below List Price
- $196/SF
- 322 Days On Market
Current Estimated Value $896,788
Last Listing Agent Todd Baker Richmond Realty Inc
1305 Alyssa Dr, Timnath, CO 80547
-
Est $381,053 Not Listed For Sale
- 2 Beds
- 2.5 Baths
- 1,266 Sq Ft
5516 Second Ave, Timnath, CO 80547
5516 Second Ave, Timnath, CO 80547
-
$824,950 New Construction
- 4 Beds
- 3.5 Baths
- 3,217 Sq Ft
Dillon II Plan at Kitchel Lake at Serratoga Falls - Kitchel Lake, Timnath, CO 80547
1449 Alyssa Dr Unit 36396743, Timnath, CO 80547Richmond American Homes Builder -
$1,525,000 Sold Dec 12, 2025
6350 Wildview Ln, Timnath, CO 80547
- 5 Beds
- 5.5 Baths
- 5,566 Sq Ft
- Built 2021
Last Sold Summary
- 15% Below List Price
- $274/SF
- 274 Days On Market
Last Listing Agent Jesse Myers Group Harmony
6350 Wildview Ln, Timnath, CO 80547 -
Est $732,599 Not Listed For Sale
- 5 Beds
- 4.5 Baths
- 3,179 Sq Ft
4330 Fellows Dr, Timnath, CO 80547
4330 Fellows Dr, Timnath, CO 80547
-
$897,000
- Land
- 0.35 Acre
- $2,562,857 per Acre
3711 Tall Grass Ct, Timnath, CO 80547
3711 Tall Grass Ct, Timnath, CO 80547 -
$760,000 Sold Mar 24, 2025
5309 Odessa Lake St, Timnath, CO 80547
- 4 Beds
- 2.5 Baths
- 4,052 Sq Ft
- Built 2020
Last Sold Summary
- 2% Below List Price
- $188/SF
- 67 Days On Market
Current Estimated Value $745,928
Last Listing Agent Ryan Livingston RE/MAX Alliance-FTC South
5309 Odessa Lake St, Timnath, CO 80547 -
Est $614,336 Not Listed For Sale
- 4 Beds
- 2.5 Baths
- 2,391 Sq Ft
4322 Fellows Dr, Timnath, CO 80547
4322 Fellows Dr, Timnath, CO 80547
-
$899,900 Under Contract
- 4 Beds
- 3 Baths
- 2,768 Sq Ft
5874 Kilbeggin Rd, Timnath, CO 80547
5874 Kilbeggin Rd, Timnath, CO 80547Kathy Beck Group Harmony
-
$569,990 Sold Mar 21, 2025
4463 Trader St, Timnath, CO 80547
- 3 Beds
- 2 Baths
- 2,750 Sq Ft
- Built 2024
Last Sold Summary
- 4% Above List Price
- $207/SF
- 47 Days On Market
Current Estimated Value $553,690
Last Listing Agent Dianne Wayne RE/MAX Alliance-FTC South
4463 Trader St, Timnath, CO 80547 -
Est $548,409 Not Listed For Sale
- 3 Beds
- 2.5 Baths
- 1,802 Sq Ft
4261 Fellows Dr, Timnath, CO 80547
4261 Fellows Dr, Timnath, CO 80547
-
$634,900
- 4 Beds
- 3 Baths
- 2,832 Sq Ft
5039 Long Dr, Timnath, CO 80547
5039 Long Dr, Timnath, CO 80547Sarah Tyler Kentwood RE Northern Prop Llc
-
$660,000 Sold Jun 20, 2025
4450 Trader St, Timnath, CO 80547
- 4 Beds
- 3 Baths
- 3,903 Sq Ft
- Built 2025
Last Sold Summary
- 2% Below List Price
- $169/SF
- 48 Days On Market
Current Estimated Value $644,254
Last Listing Agent Dianne Wayne RE/MAX Alliance-FTC South
4450 Trader St, Timnath, CO 80547 -
Est $559,131 Not Listed For Sale
- 3 Beds
- 2.5 Baths
- 1,802 Sq Ft
5524 Mare Ln, Timnath, CO 80547
5524 Mare Ln, Timnath, CO 80547
-
$964,990 New Construction
- 3 Beds
- 2 Baths
- 3,608 Sq Ft
5842 Gianna Dr, Timnath, CO 80547
5842 Gianna Dr, Timnath, CO 80547Leslie Bell C3 Real Estate Solutions, LLC
-
$2,050,000 Sold Jun 30, 2025
3865 Valley Crest Dr, Timnath, CO 80547
- 5 Beds
- 6 Baths
- 5,059 Sq Ft
- Built 2008
Last Sold Summary
- $405/SF
- 11 Days On Market
Current Estimated Value $2,013,100
Last Listing Agent Shirley Watson C3 Real Estate Solutions, LLC
3865 Valley Crest Dr, Timnath, CO 80547 -
Est $625,306 Not Listed For Sale
- 4 Beds
- 2.5 Baths
- 2,391 Sq Ft
5509 Fleur de Lis Ln, Timnath, CO 80547
5509 Fleur de Lis Ln, Timnath, CO 80547
-
$429,900 New Construction
- 3 Beds
- 2.5 Baths
- 1,585 Sq Ft
4908 Autumn Leaf Dr, Timnath, CO 80547
4908 Autumn Leaf Dr, Timnath, CO 80547Kendall Pashak RE/MAX Alliance-FTC South
-
$600,000 Sold May 22, 2025
4482 Trader St, Timnath, CO 80547
- 3 Beds
- 2 Baths
- 3,187 Sq Ft
- Built 2025
Last Sold Summary
- 2% Below List Price
- $188/SF
- 46 Days On Market
Current Estimated Value $581,965
Last Listing Agent Dianne Wayne RE/MAX Alliance-FTC South
4482 Trader St, Timnath, CO 80547 -
Est $847,038 Not Listed For Sale
- 5 Beds
- 4.5 Baths
- 5,020 Sq Ft
5471 Alberta Falls St, Timnath, CO 80547
5471 Alberta Falls St, Timnath, CO 80547
Showing Results 321 - 360, Page 9 of 18
Find More Real Estate & Homes for Sale by State
- Alabama Homes for Sale
- Alaska Homes for Sale
- Arizona Homes for Sale
- Arkansas Homes for Sale
- California Homes for Sale
- Colorado Homes for Sale
- Connecticut Homes for Sale
- Delaware Homes for Sale
- Florida Homes for Sale
- Georgia Homes for Sale
- Hawaii Homes for Sale
- Idaho Homes for Sale
- Illinois Homes for Sale
- Indiana Homes for Sale
- Iowa Homes for Sale
- Kansas Homes for Sale
- Kentucky Homes for Sale
- Louisiana Homes for Sale
- Maine Homes for Sale
- Maryland Homes for Sale
- Massachusetts Homes for Sale
- Michigan Homes for Sale
- Minnesota Homes for Sale
- Mississippi Homes for Sale
- Missouri Homes for Sale
- Montana Homes for Sale
- Nebraska Homes for Sale
- Nevada Homes for Sale
- New Hampshire Homes for Sale
- New Jersey Homes for Sale
- New Mexico Homes for Sale
- New York Homes for Sale
- North Carolina Homes for Sale
- North Dakota Homes for Sale
- Ohio Homes for Sale
- Oklahoma Homes for Sale
- Oregon Homes for Sale
- Pennsylvania Homes for Sale
- Rhode Island Homes for Sale
- South Carolina Homes for Sale
- South Dakota Homes for Sale
- Tennessee Homes for Sale
- Texas Homes for Sale
- Utah Homes for Sale
- Vermont Homes for Sale
- Virginia Homes for Sale
- Washington Homes for Sale
- West Virginia Homes for Sale
- Wisconsin Homes for Sale
- Wyoming Homes for Sale
Top Cities with Homes For Sale
- Albuquerque NM Homes for Sale
- Arlington TX Homes for Sale
- Atlanta GA Homes for Sale
- Aurora CO Homes for Sale
- Austin TX Homes for Sale
- Baltimore MD Homes for Sale
- Boston MA Homes for Sale
- Cape Coral FL Homes for Sale
- Charlotte NC Homes for Sale
- Chicago IL Homes for Sale
- Colorado Springs CO Homes for Sale
- Columbus OH Homes for Sale
- Dallas TX Homes for Sale
- Denver CO Homes for Sale
- Detroit MI Homes for Sale
- El Paso TX Homes for Sale
- Fort Worth TX Homes for Sale
- Fresno CA Homes for Sale
- Honolulu HI Homes for Sale
- Houston TX Homes for Sale
- Indianapolis IN Homes for Sale
- Irvine CA Homes for Sale
- Jacksonville FL Homes for Sale
- Kansas City MO Homes for Sale
- Knoxville TN Homes for Sale
- Las Vegas NV Homes for Sale
- Long Beach CA Homes for Sale
- Los Angeles CA Homes for Sale
- Louisville KY Homes for Sale
- Madison WI Homes for Sale
- Memphis TN Homes for Sale
- Mesa AZ Homes for Sale
- Miami FL Homes for Sale
- Milwaukee WI Homes for Sale
- Minneapolis MN Homes for Sale
- Nashville TN Homes for Sale
- New Orleans LA Homes for Sale
- New York NY Homes for Sale
- North Port FL Homes for Sale
- Oakland CA Homes for Sale
- Ocala FL Homes for Sale
- Oklahoma City OK Homes for Sale
- Omaha NE Homes for Sale
- Orlando FL Homes for Sale
- Pasadena CA Homes for Sale
- Philadelphia PA Homes for Sale
- Phoenix AZ Homes for Sale
- Raleigh NC Homes for Sale
- Sacramento CA Homes for Sale
- San Antonio TX Homes for Sale
- San Diego CA Homes for Sale
- San Francisco CA Homes for Sale
- San Jose CA Homes for Sale
- Seattle WA Homes for Sale
- Tampa FL Homes for Sale
- Tucson AZ Homes for Sale
- Tulsa OK Homes for Sale
- Virginia Beach VA Homes for Sale
- Washington DC Homes for Sale
- Wichita KS Homes for Sale
Top Counties with Homes For Sale
- Cook County IL Homes for Sale
- Los Angeles County CA Homes for Sale
- Miami-Dade County FL Homes for Sale
- Harris County TX Homes for Sale
- Lee County FL Homes for Sale
- Maricopa County AZ Homes for Sale
- Palm Beach County FL Homes for Sale
- Broward County FL Homes for Sale
- Riverside County CA Homes for Sale
- Suffolk County NY Homes for Sale
- San Bernardino County CA Homes for Sale
- Clark County NV Homes for Sale
- Fulton County GA Homes for Sale
- Genesee County MI Homes for Sale
- Wayne County MI Homes for Sale
- Orange County CA Homes for Sale
- Hillsborough County FL Homes for Sale
- San Diego County CA Homes for Sale
- Dallas County TX Homes for Sale
- Tarrant County TX Homes for Sale
- Horry County SC Homes for Sale
- Collin County TX Homes for Sale
- Duval County FL Homes for Sale
- Collier County FL Homes for Sale
- Ocean County NJ Homes for Sale
- Bexar County TX Homes for Sale
- Cuyahoga County OH Homes for Sale
- Charlotte County FL Homes for Sale
- Brevard County FL Homes for Sale
- Philadelphia County PA Homes for Sale
- Montgomery County TX Homes for Sale
- Denton County TX Homes for Sale
- Pinellas County FL Homes for Sale
- Fairfield County CT Homes for Sale
- Orange County FL Homes for Sale
- Polk County FL Homes for Sale
- Volusia County FL Homes for Sale
- Sarasota County FL Homes for Sale
- Fort Bend County TX Homes for Sale
- Marion County FL Homes for Sale
- New Haven County CT Homes for Sale
- Monmouth County NJ Homes for Sale
- Yavapai County AZ Homes for Sale
- Brunswick County NC Homes for Sale
- Kern County CA Homes for Sale
- Lake County IL Homes for Sale
- Wake County NC Homes for Sale
- Oklahoma County OK Homes for Sale
- Erie County NY Homes for Sale
- Tulsa County OK Homes for Sale
