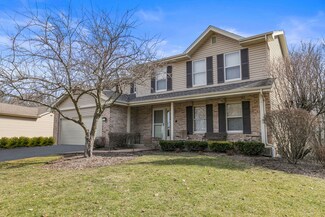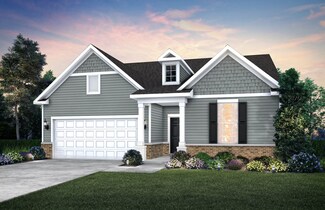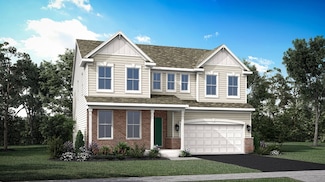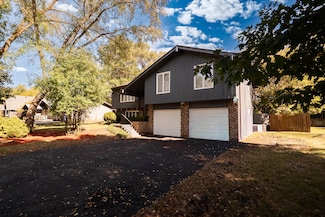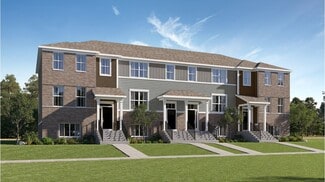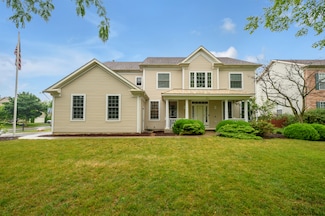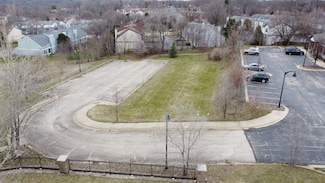$385,000 Sold Oct 24, 2025
6 Fieldcrest Ct, Algonquin, IL 60102
- 3 Beds
- 2.5 Baths
- 2,150 Sq Ft
- Built 1996
Last Sold Summary
- $179/SF
- 2 Days On Market
Current Estimated Value $387,201
Last Listing Agent Lora Mahnke CENTURY 21 New Heritage
6 Fieldcrest Ct, Algonquin, IL 60102

