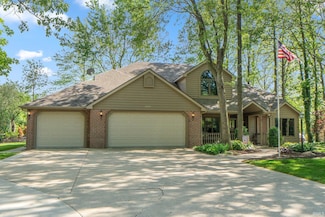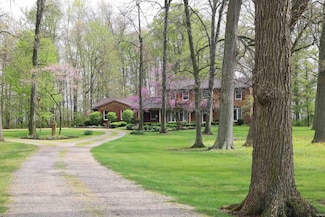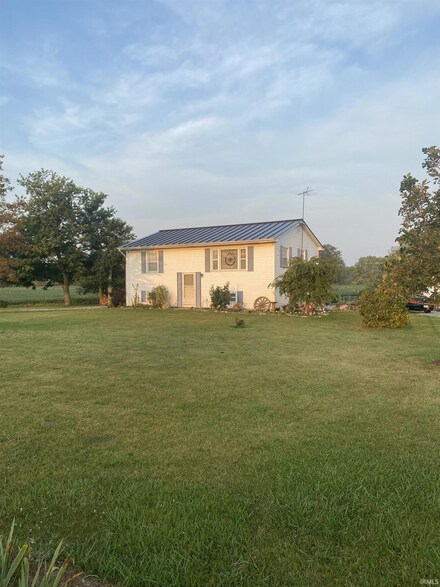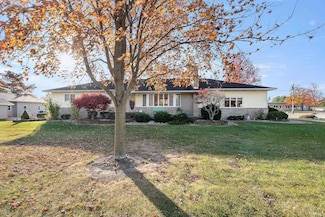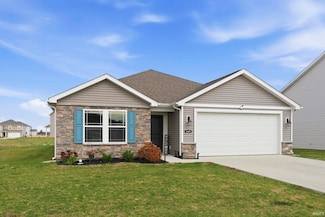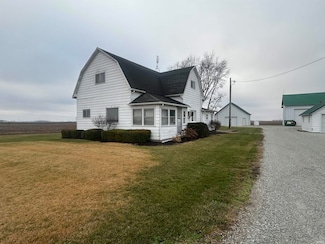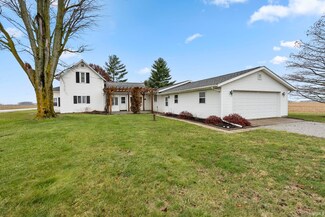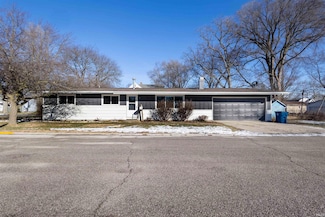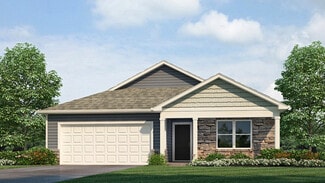$400,000 Sold Jun 23, 2025
208 Oak Forest Dr, Bluffton, IN 46714
- 4 Beds
- 2.5 Baths
- 2,361 Sq Ft
- Built 1999
Last Sold Summary
- $169/SF
- 12 Days On Market
Current Estimated Value $419,581
Last Listing Agent Isaac Stoller Steffen Group
208 Oak Forest Dr, Bluffton, IN 46714
