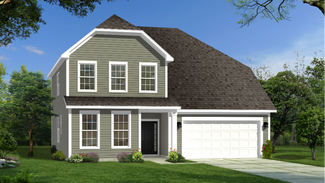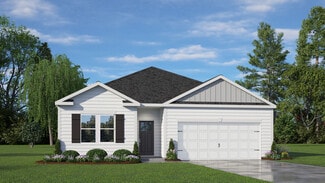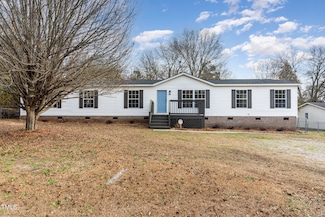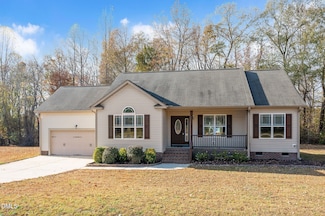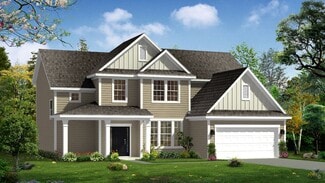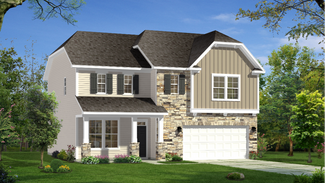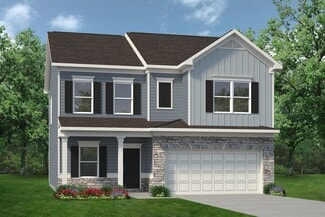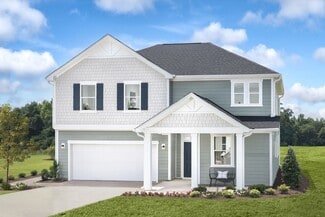$295,990
New Construction
- 3 Beds
- 2 Baths
- 1,777 Sq Ft
Cooper 3 Plan at The Farm at Neill's Creek, Lillington, NC 27546
The covered front porch welcomes you into an open first floor with an open concept kitchen featuring an oversized island overlooking the breakfast area and family room. Optional features include a study, dining room, screened porch, fireplace, and four-foot garage extension. The first-floor primary suite offers an expansive closet, dual vanity, and accessible shower. Plus, with a second-floor
57 Hay Field Dr Unit 36488077, Lillington, NC 27546



