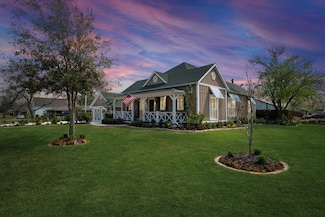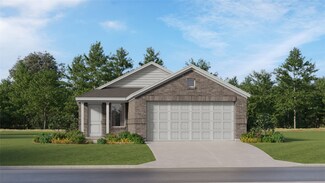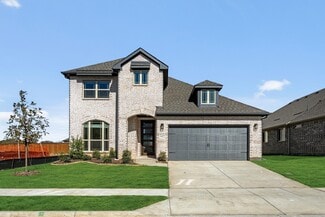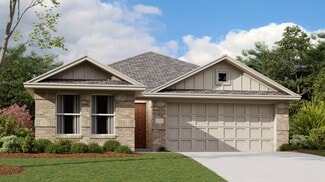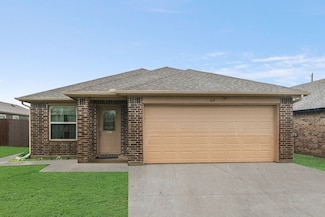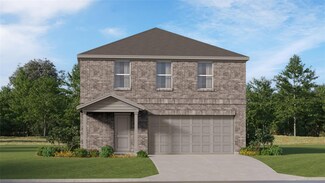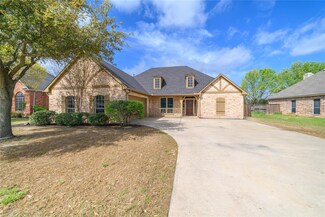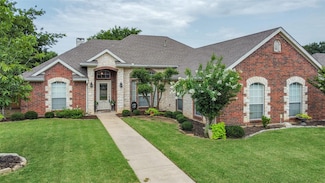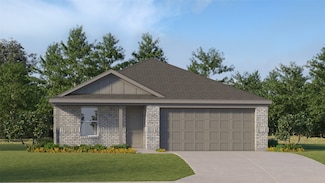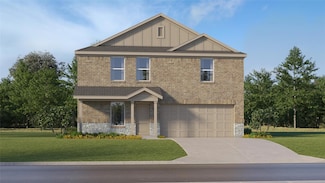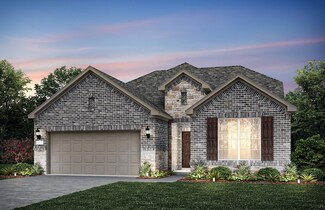$351,990
New Construction
- 3 - 6 Beds
- 3.5 - 4.5 Baths
- 2,680+ Sq Ft
Livingston Plan at Mobberly Farms - 40' Smart Series, Pilot Point, TX 76258
Picture yourself in this charming Livingston floorplan. Bring your new home dreams to life inside of this spacious two-story home design, part of our popular Smart Series line up. Featuring 3—6 bedrooms, 3.5—4.5 bathrooms, and 2,680-3,020 square feet, from the functional flex rooms, to the upstairs game room, everyone will have a space to call his or her own in this beautiful layout.
6517 Adderly Rd Unit 36450893, Pilot Point, TX 76258

