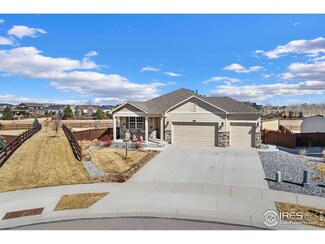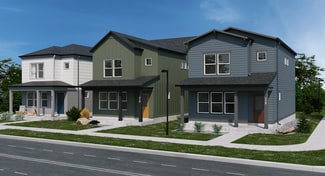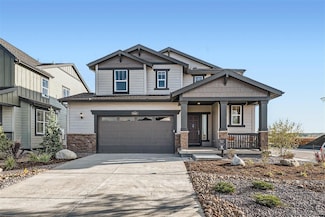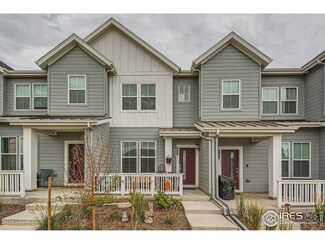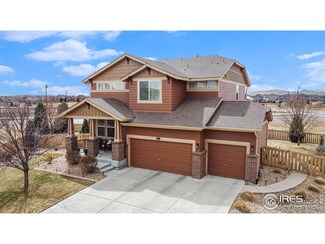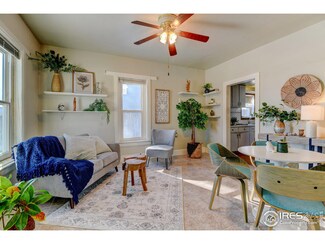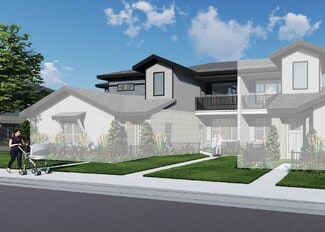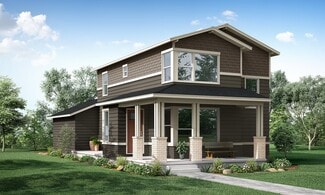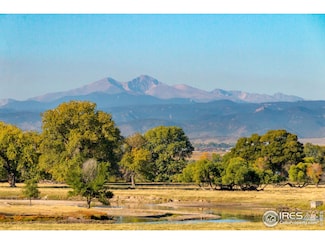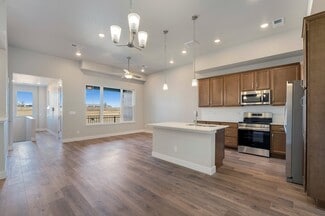$545,000 Sold Jun 27, 2025
5469 Eagle Creek Dr, Timnath, CO 80547
- 3 Beds
- 2.5 Baths
- 1,916 Sq Ft
- Built 2017
Last Sold Summary
- 5% Below List Price
- $284/SF
- 80 Days On Market
Current Estimated Value $542,962
Last Listing Agent Kenneth Banwart Coldwell Banker Realty- Fort Collins
5469 Eagle Creek Dr, Timnath, CO 80547



