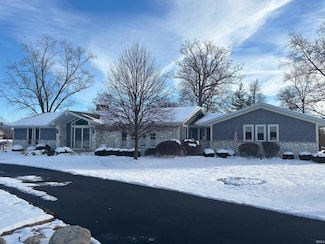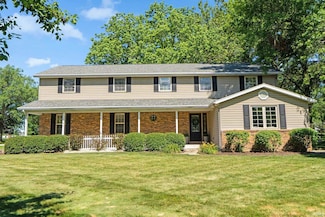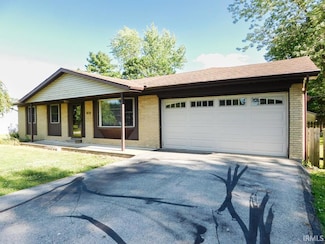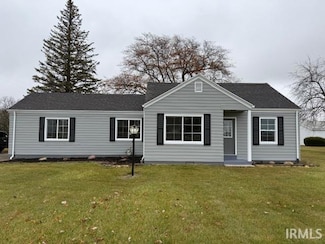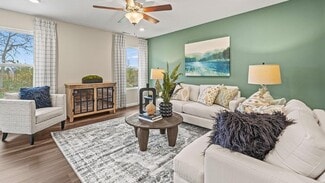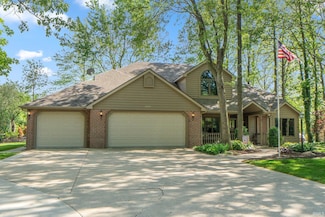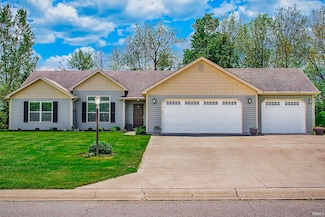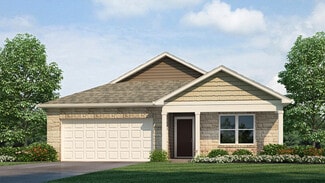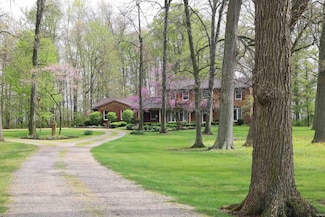$235,000 Sold Apr 15, 2025
602 N Melching Dr, Ossian, IN 46777
- 5 Beds
- 2 Baths
- 2,084 Sq Ft
- Built 1956
Last Sold Summary
- 11% Below List Price
- $113/SF
- 6 Days On Market
Current Estimated Value $238,545
Last Listing Agent Erin Hyndman Mike Thomas Assoc., Inc
602 N Melching Dr, Ossian, IN 46777


