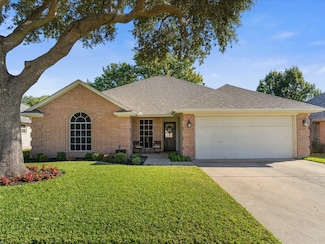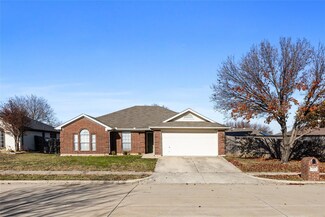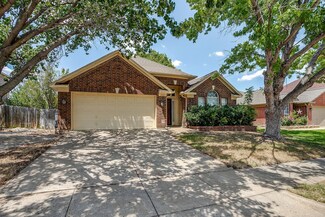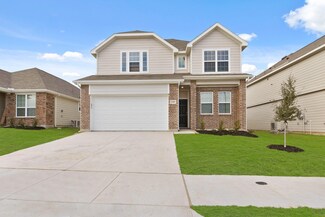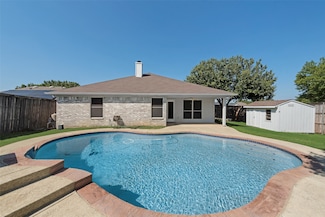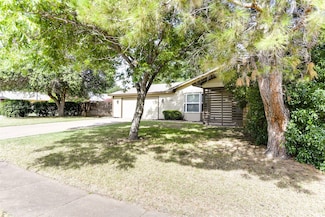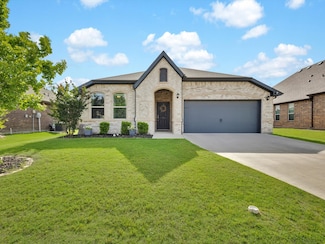$319,900 Last List Price Sold Jul 10, 2025
925 Burlington Ave, Saginaw, TX 76179
- 3 Beds
- 2 Baths
- 1,316 Sq Ft
- Built 2025
Last Sold Summary
- $243/SF
- 7 Days On Market
Current Estimated Value $318,311
Last Listing Agent Dale Dale Hill LGI Homes
925 Burlington Ave, Saginaw, TX 76179






